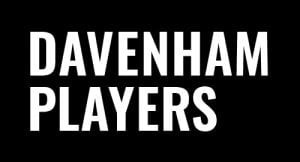The auditorium, including both audience and performing spaces, is a rectangular area about 6.4m wide by 10.1m long. Floor to ceiling height is 4.5m.
The performing area is at floor level but the audience seating is raised fixed seating units up to a high-level entrance door into the Bar plus removable seating at floor level. The relative sizes of audience and performing spaces can be adjusted by adding or removing floor level rows of audience seating. Typical settings for drama allows 60 audience seats and a maximum performing area of approximately 4.4m by 6.4m. For standup comedy, a much smaller performing area can allow up to 80 audience seats. This sort of arrangement might be appropriate for soloists and small music groups. Audience seating at floor level can be partially removed to allow wheelchair space.
There is little or no wing space to store large items or fly space to allow scenery to be lowered into the stage area. Performers may enter the auditorium via the two backstage doors at either side of the performing area, from the main audience doors or down stairs from the bar.
A lighting box at Bar level houses our Lighting and Sound control equipment and a window into the auditorium gives a view of the performing area over the audience. There is a lighting control computer and a separate computer and mixer for sound. Both lighting and sound can be pre-configured. Recorded sounds can be played into speakers at the left and right rear of the performing area either from the sound PC or from a variety of other sound sources. We have radio microphones for drama or public address but no music amplifiers.
Backstage there is a central Kitchen with rooms to the left and right that lead to doors onto the performing area. These rooms can be used by cast for changing and/or for property storage and there is a backstage toilet off the right-hand room. There are also two small upstairs rooms that can be used as changing rooms.
THEATRE FLOOR PLAN
